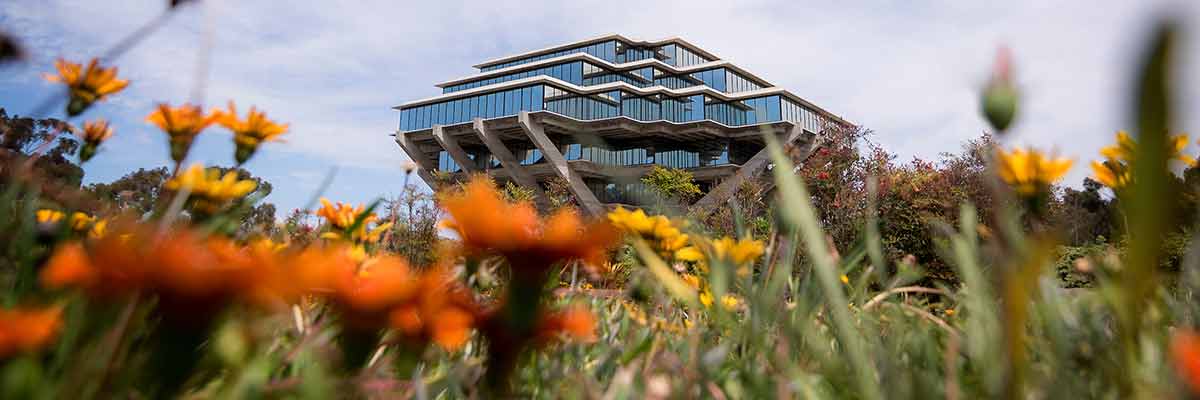
About Geisel Library
On December 1, 1995, the University Library Building was renamed Geisel Library in honor of Audrey and Theodor Geisel (Dr. Seuss) for the generous contributions they have made to the Library and their devotion to improving literacy.
In the tower, floors 4 through 8 house much of the Library's collection and study space, while floors 1 and 2 house service desks and staff work areas. Some of the austerity of the original building has been lessened by the addition of the coved ceilings, painted walls, and carpeting throughout levels 1 and 2. The new color scheme complements the color scheme in the addition.
The Library addition, designed by Gunnar Birkerts, was deliberately designed to be subordinated to the strong, geometrical form of the existing library. The Library, designed in the late 1960's by William Pereira (original report), is an eight story, concrete structure sited at the head of a canyon near the center of the campus. The lower two stories form a pedestal for the six story, stepped tower that has become a visual symbol for Geisel Library. Whatever its metaphorical connotation, its image is preserved and enhanced by the concept for the addition.
Building Details
| Detail | Description |
|---|---|
| Executive Architect | William L. Pereira Associates |
| Project Architect | Robert A. Thorburn |
| Consultant | Keyes D. Metcalf |
| General Contractors | Nielsen Construction Company with Swinerton & Walberg, joint venturers. |
| Construction | Complete University occupancy took place during September, 1970. Partial occupancy began in June, 1970, two years after construction began. The first books were moved into the building on June 29, 1970. |
| Location | The Geisel Library is located in the center of the UC San Diego campus, directly north of the Price Center. In this location the building is visible to motorists traveling south from the Sorrento Valley area on Interstate 5. |
| Height | Eight levels rising 110 feet above the ground. |
| Width | The building's widest point is 248 feet at ground level. The widest floor above the ground is the sixth level which is 210 feet. |
| Square Feet | 176,000 gross square feet; 112,000 assignable square feet. These figures are for the original tower. |
| Materials | Construction is reinforced concrete and glass. Overall finish is rough form board exposed concrete in a horizontal pattern with anodized aluminum window walls containing 38,000 square feet of plate glass. The building contains 17,000 cubic yards of concrete. To bear the weight and stress of the cantilevered building, four massive cast-in-place bents or slope beam columns are anchored in footings containing 1,500 cubic yards of concrete on each of the four sides of the building. The bents angle upward at 45 degrees to the sixth level and are literally tied to their counterpart across the building at both the fifth and sixth levels by up to 300 post-tensioning rods of 1/4-inch diameter high-tensile steel. |
| Cost | Total project, including construction, architect, furniture, equipment and administration— $5,400,000. Construction cost alone— $4,400,000. Construction cost per square foot— $25.00. |
Renovation of the Existing Building
The existing building had not been renovated since it was built in the 1960s. During 1992 the building was functionally updated and the tower, as it is called, was restored to a floorplan similar to the one originally designed by Pereira which allows for more reader stations. A new heating, ventilation, and air conditioning system was installed, the elevators were renovated, and a third public elevator was added. The book stacks received additional reinforcement for seismic occurrences. In July 2015, the Geisel Library Revitalization Initiative was launched as a major effort to transform and revitalize the most heavily used interior public spaces on floors 1, 2 and 8.
The Carillon
Throughout history, chiming bells from high towers have provided the function of telling the time and announcing civic gatherings. UC San Diego's carillon, which sits atop Geisel Library, first rang out on September 20, 1989. The instrument was a gift from educational patron Joe Rubinger, who saw our young campus' need for the warmth and function of a carillon. Joe named the carillon the Irene Rubinger/Institute for Continued Learning Memorial Carillon, after his late wife Irene with whom he founded The ICL.
The carillon chimes on the hour from 7:00 a.m. to 7:00 p.m. Monday through Friday, and from 10:00 a.m. to 7:00 p.m. on the weekends. Short noon concerts are featured throughout the week with university carillonneur Scott Paulson playing "live" from the rooftop carillon room. (Yes, there really are chimes up on the roof of the Geisel Library. It's not a recording!)
New works are commissioned for the instrument several times during the year. Some of those premiere occasions include: First day of classes (spring, fall, & winter quarters) and Joe Rubinger's Birthday (June 1). If you have any song requests, please direct them to Scott Paulson.